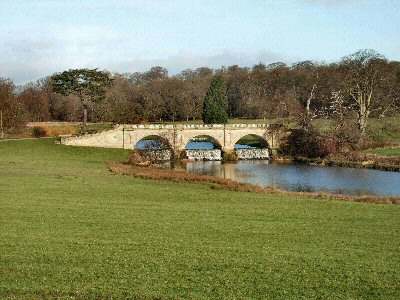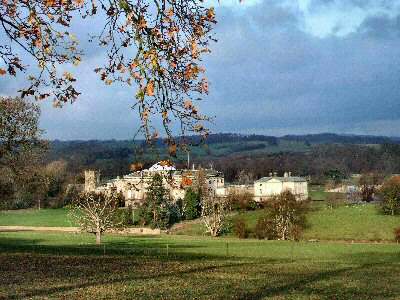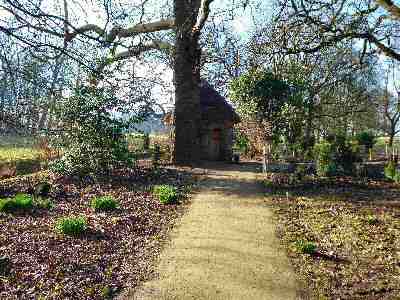KEDLESTON HALL
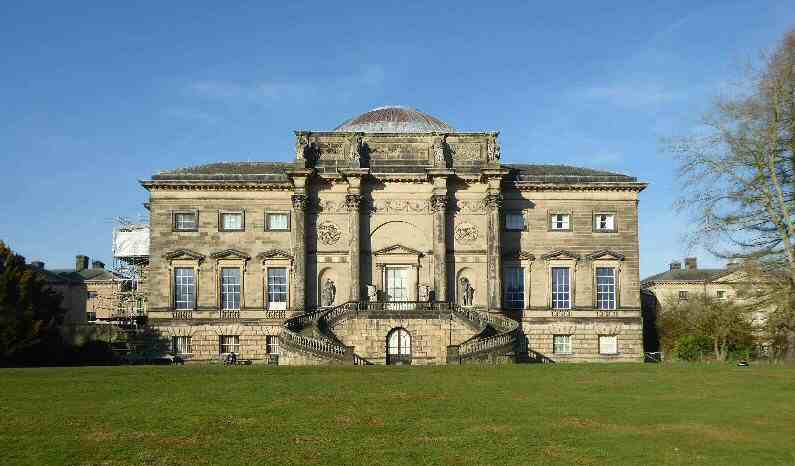
PLAN YOUR VISIT
INFORMATION
Location: Kedleston Hall is 4 miles to the north-west of Derby on the Allestree to Hulland Ward road (SK312403)
Visit: The parish church of All Saints was built predominantly of Derbyshire sandstone in the late 13th Century. The earliest surviving feature is the Norman doorway. Inside are memorials of the Curzon family, created by famous designers.
Refreshments: The restaurant at Kedleston Hall is in the Great Kitchen, where banquets were once prepared for the Curzon family and their guests. Here, you can enjoy a morning coffee, perhaps a slice of cake, a light lunch, or a cream tea. Plenty of good-quality public houses, restaurants, and cafés are on the western side of Derby and in the surrounding countryside.
Markeaton: Markeaton Park is one of the most popular parks in the East Midlands, with an estimated one million visitors annually. What once housed the hall stables is now a craft village. It consists of several individual units selling a wide range of goods.
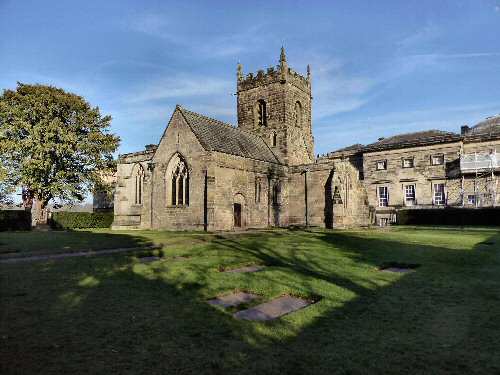
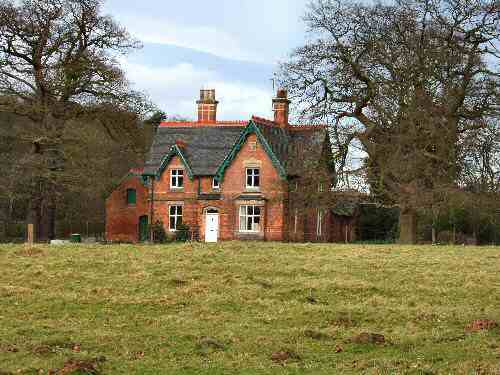
KEDLESTON HALL
Kedleston Hall is one of the best-surviving examples of the work of Robert Adam anywhere. It is a National Trust property lavishly decorated with fine collections of paintings, furniture and sculptures. The marble hall has been described as ‘one of the most magnificent apartments of the 18th century in England’. It stands on over 800 acres of Italian-style classical landscape. Nathaniel Curzon, the 1st Lord of Scarsdale, whose family has lived at Kedleston since the 12th Century, had the house built. It passed into National Trust ownership in 1987, but the Curzon family still occupies a wing.
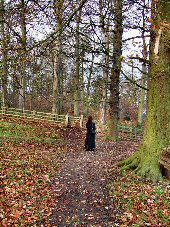
The ancient church is all that remains of the medieval village of Kedleston. A public road once passed about 150 yards from the former old red brick house, which the current building replaced. When Sir Nathaniel Curzon, the Scarsdale barony, was not conferred for three years, he inherited Kedleston in 1758, and several medieval cottages and an inn lined the road.
Sir Nathaniel was an enthusiastic art collector. In 1759, he decided the house was not big enough to display his paintings and other treasures, so he planned its replacement. He appointed Matthew Brettingham, an architect from Norwich, who drew up plans for a central block linked by corridors to two separate wings. Brettingham began building the north-east wing as the family home, but James Paine replaced him. He had worked at Chatsworth, but the much younger Robert Adam replaced him.
Adam was more adventurous with his designs, as evidenced when comparing the grand but slightly dull north front designed by Paine with the livelier south front, which his successor based on Constantine’s Arch in Rome. Adam, too, designed much of the interior and was responsible for all the decoration.
The old village was demolished while the houses were being built, the public highway was moved, and the village houses were rebuilt outside the park boundary. Only the church remained. The park was extended and landscaped, and the turnpike road between Derby and Brassington was rerouted. The gardens landscaped as fashionable Pleasure Grounds of that period. A ha-ha, or sunken wall, was built to allow uninterrupted views of the parkland while preventing the animals from getting too close to the house.
